Taddiford House and Garage, a new build project. This is a 6 acre coastal site in West Dorset. The site originally supported a conventional brick built farmhouse with various outbuildings which was demolished by another contractor.
USP were approached to design and install a foundation and slab to take a 150sq mtr single storey sip module.
The client was facing conventional strip foundations in excess of 2.5 mtrs deep; this in turn was to support a 500mm RC slab. We designed a package of 31piles with a 225mm RC slab sitting on a 160mm clay heave board, the problems with the site were that of made up ground (brickwork and concrete slab pieces from the demolished house and general rubble) along with a typical Dorset Coastal ground makeup of chalk, clay ,sand, gravel and flint.
We were forced on some of the piles to pile to a depth of 8mtrs due to the ground quality, but we were able to give the customer a quick structural solution. We were also asked to design and install a block and brick plinth to take sole plates – to which the sip panels are fixed. USP designed and installed a block wall with decorative engineered brick facing, internal structural walls were of block construction.
Due to the urgency for the install USP were also required to install all the drainage and services from the slab to allow for completion after erection of the sip module.The whole project including a slab, block and brick wall for a large 2 car garage was completed in less than 3 weeks.
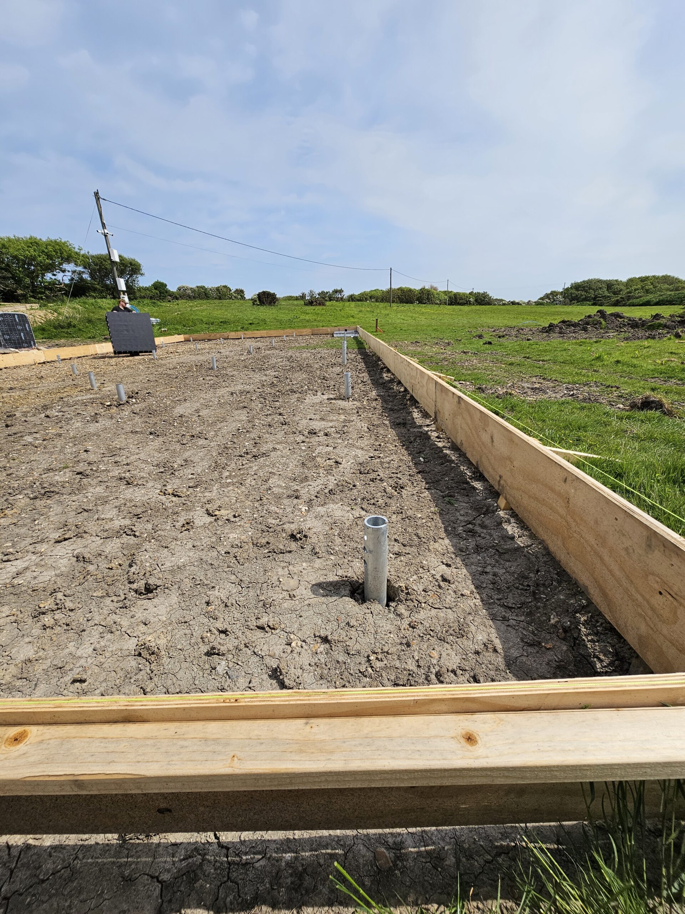
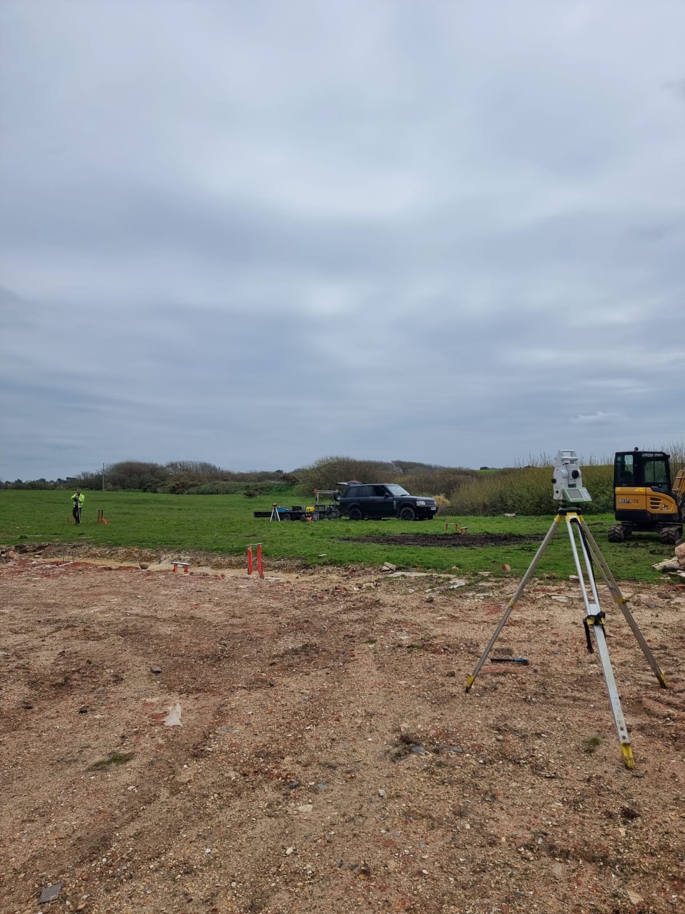
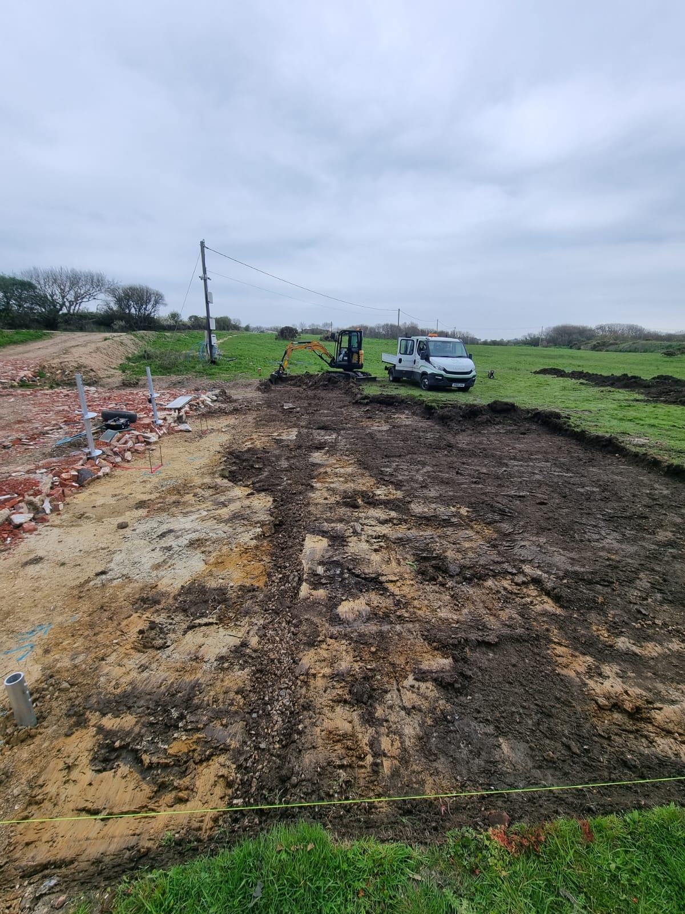
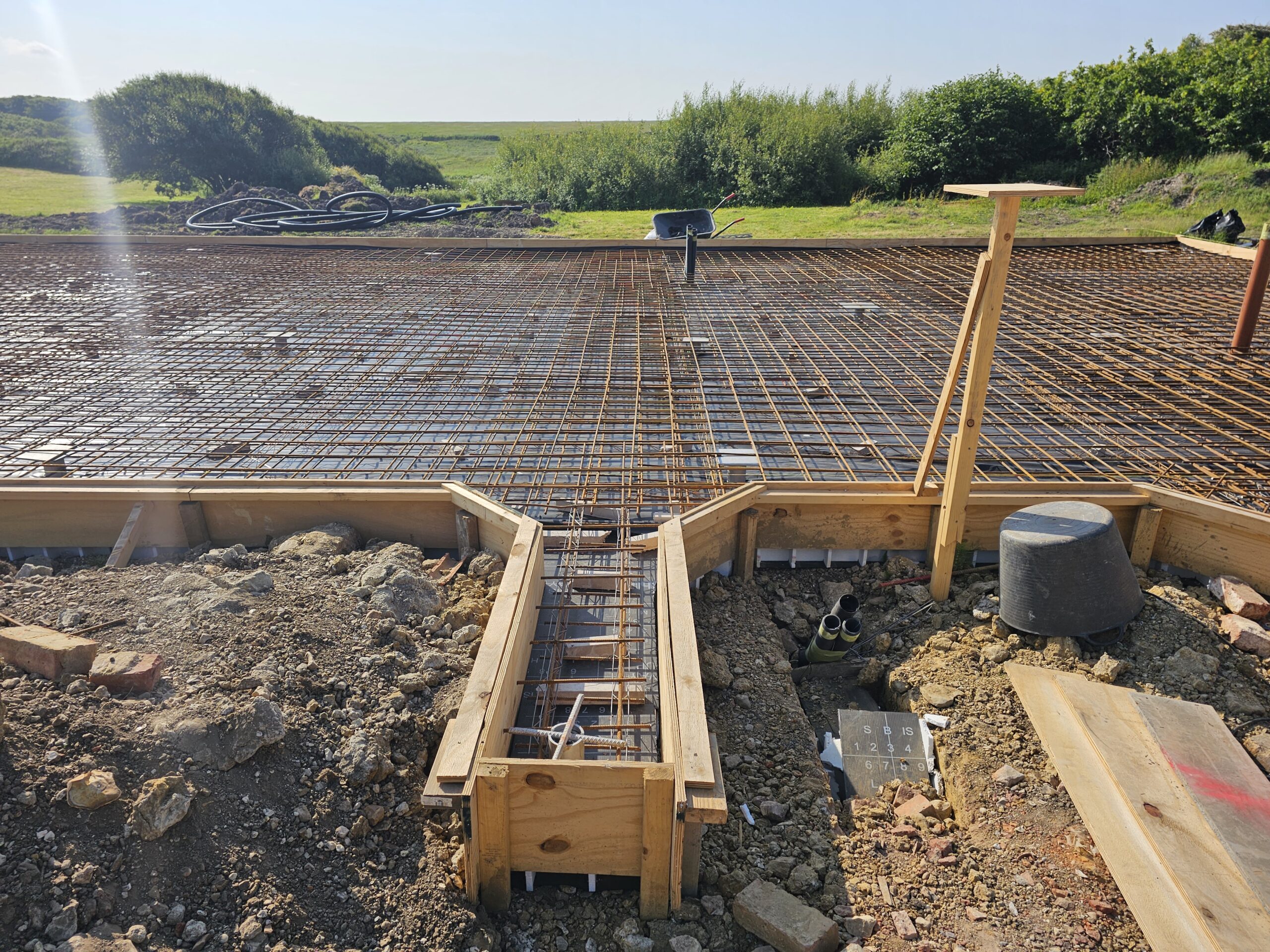
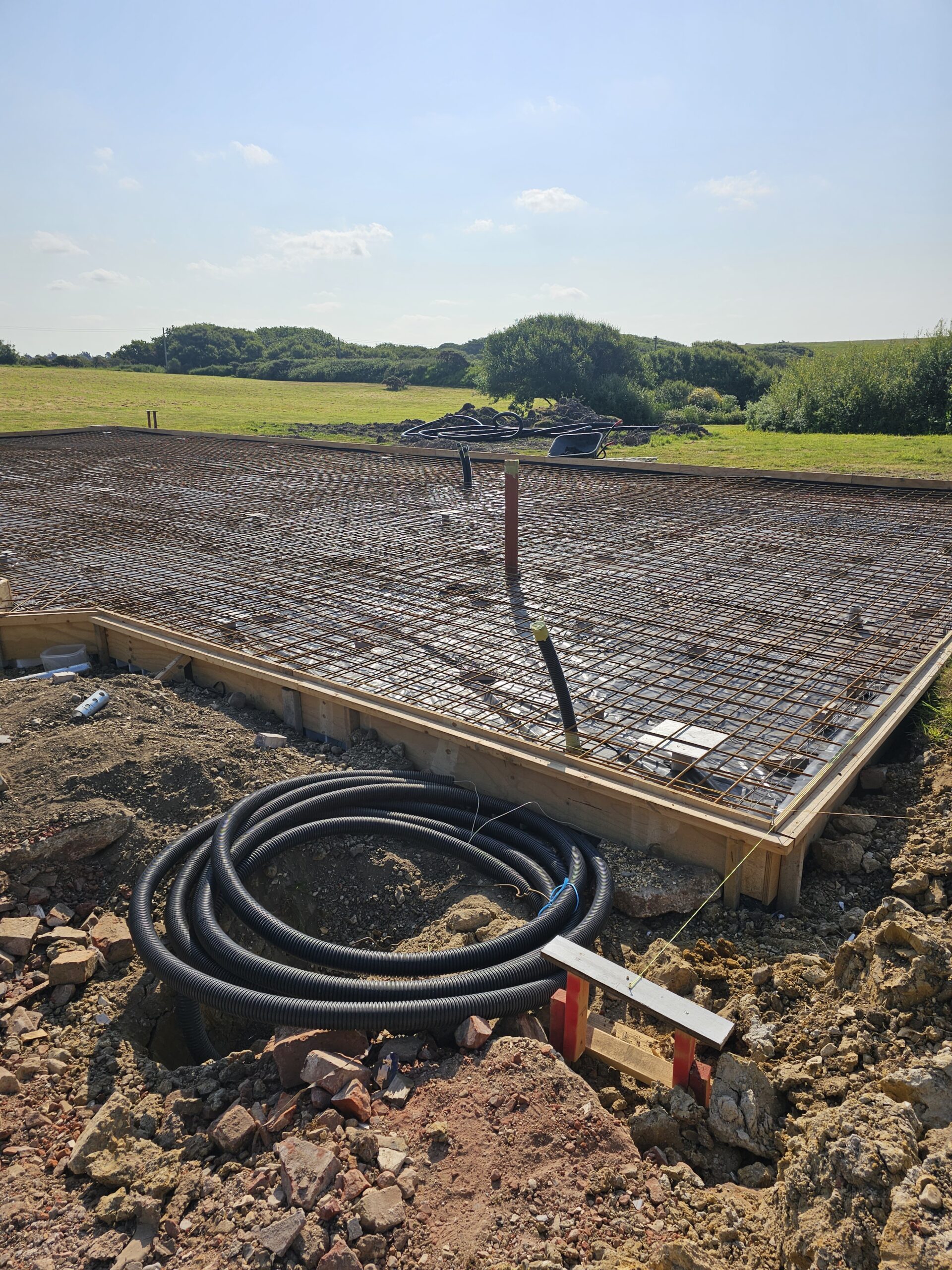
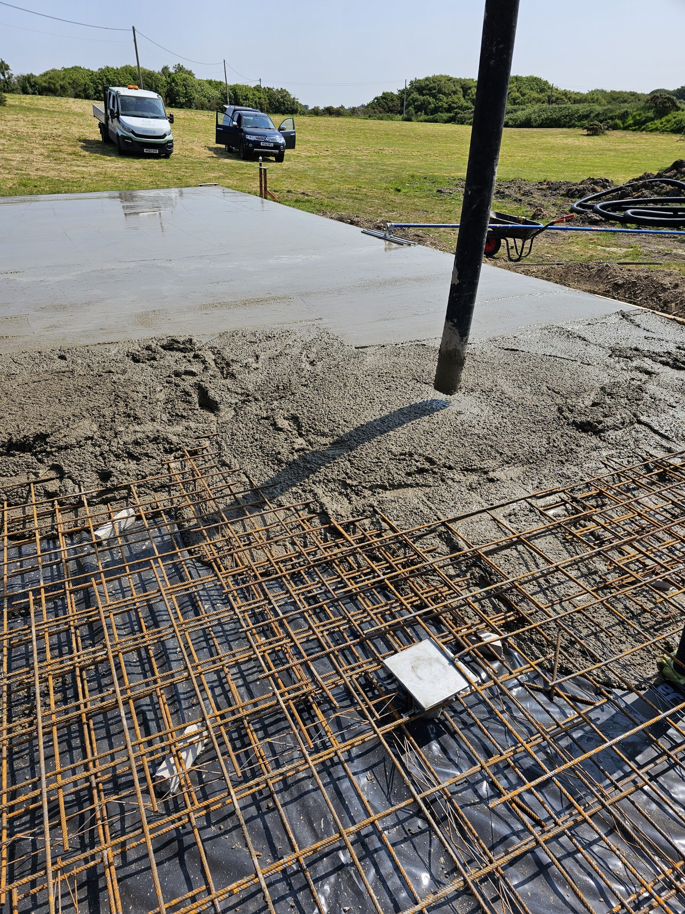
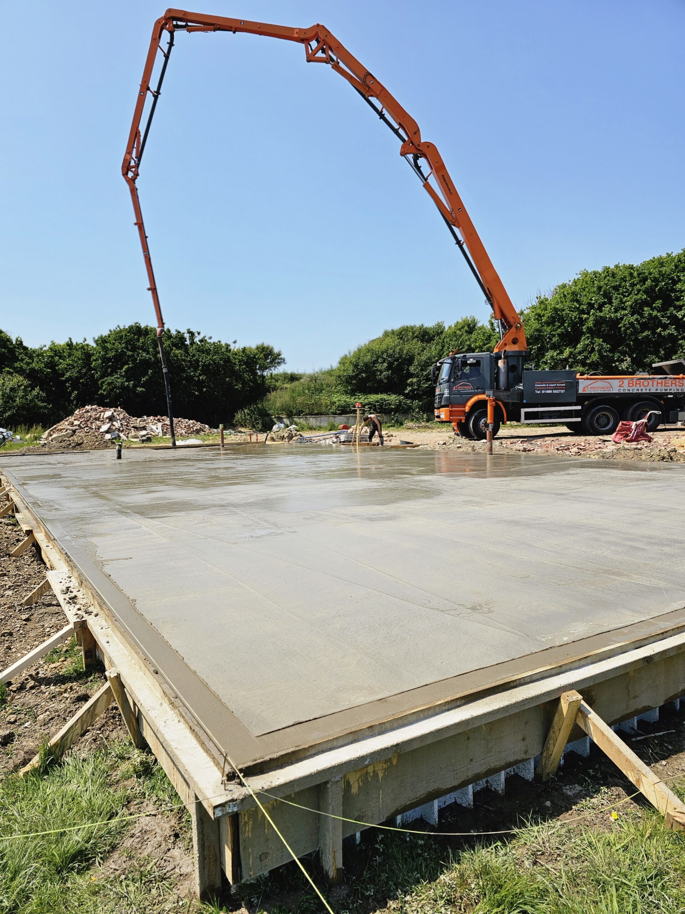
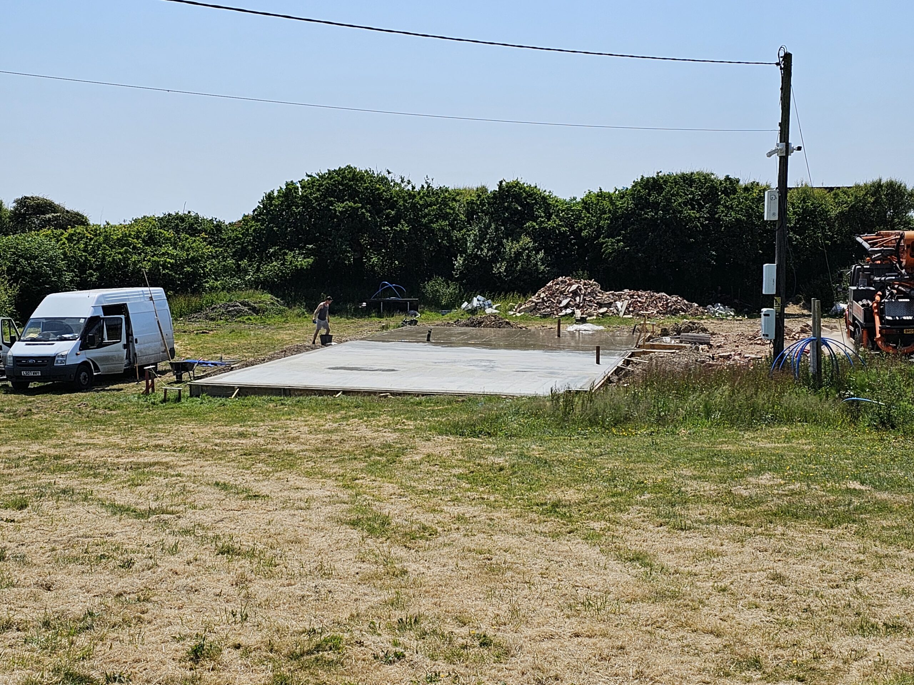
Our team of experts will be happy to help you with any questions you may have, and to provide you with a free, no-obligation quote for your project.
